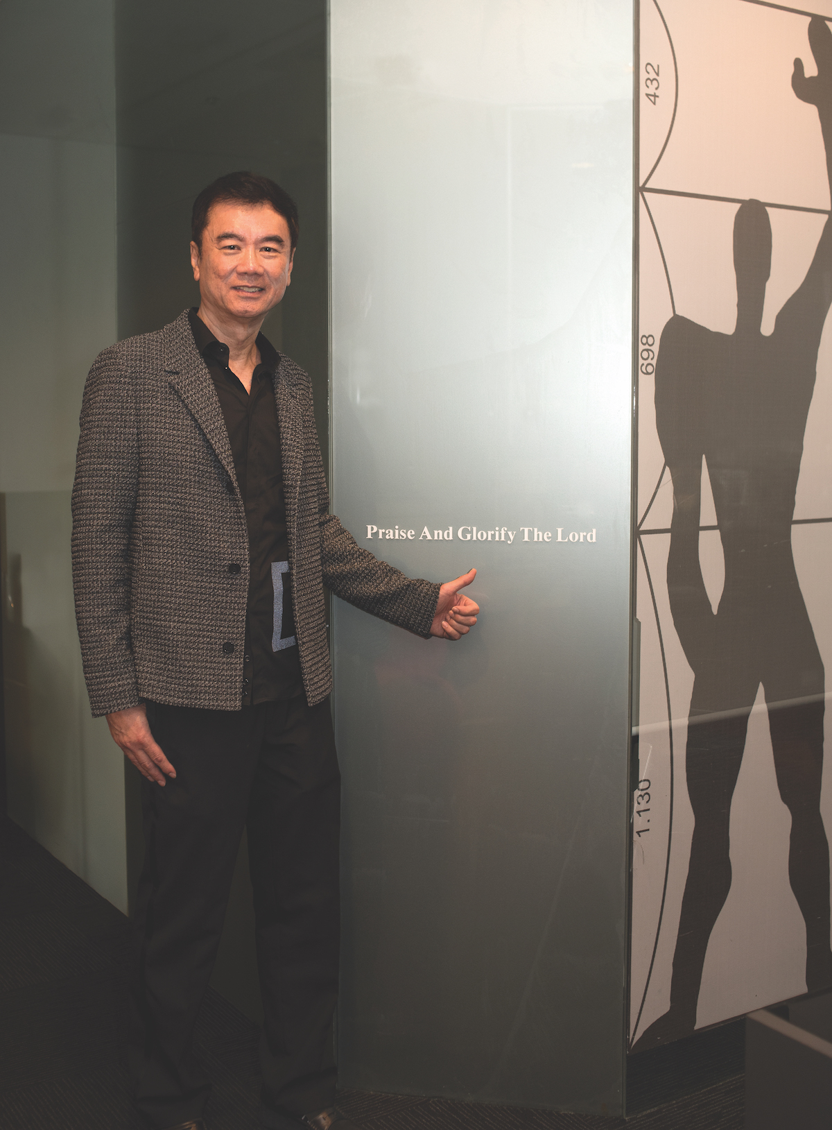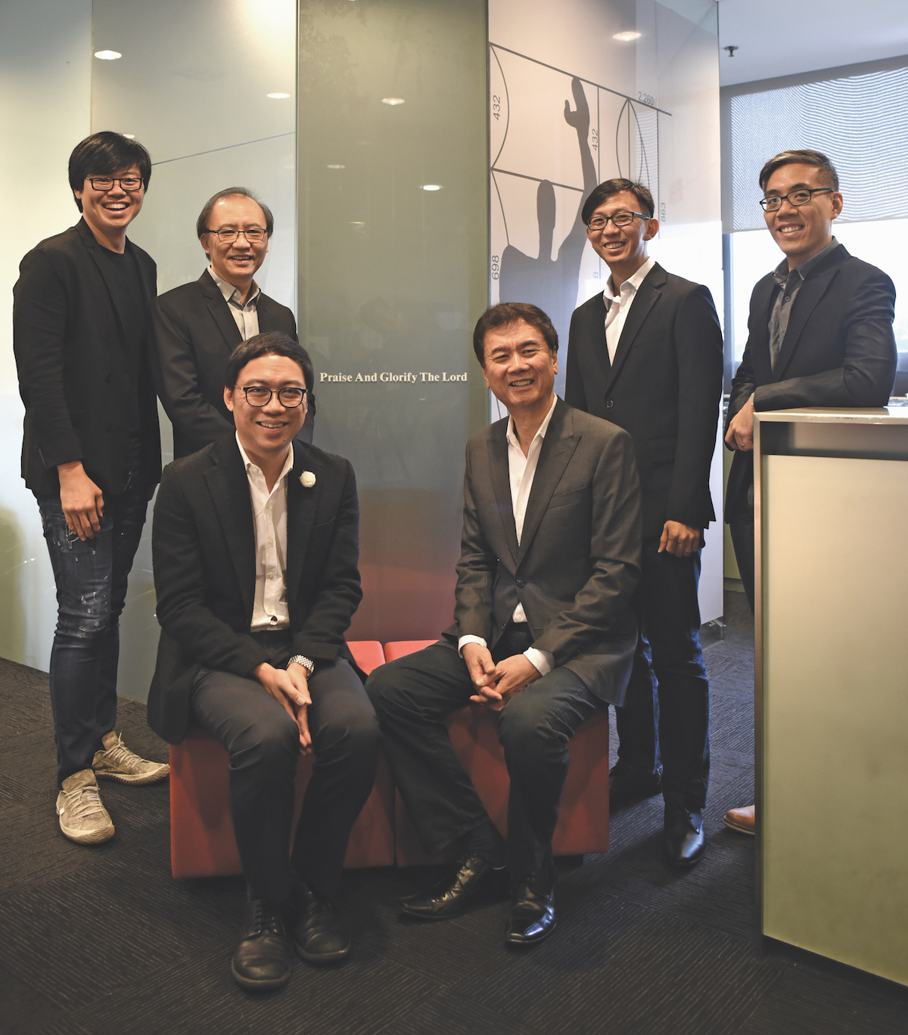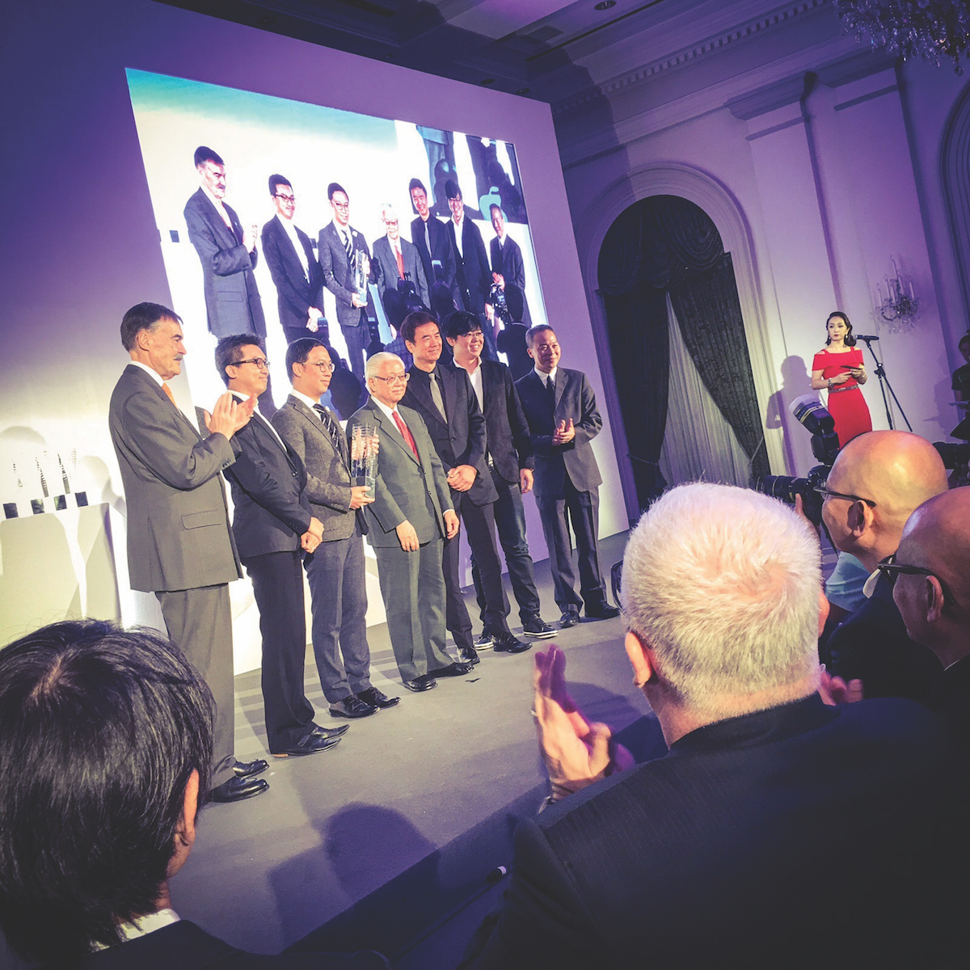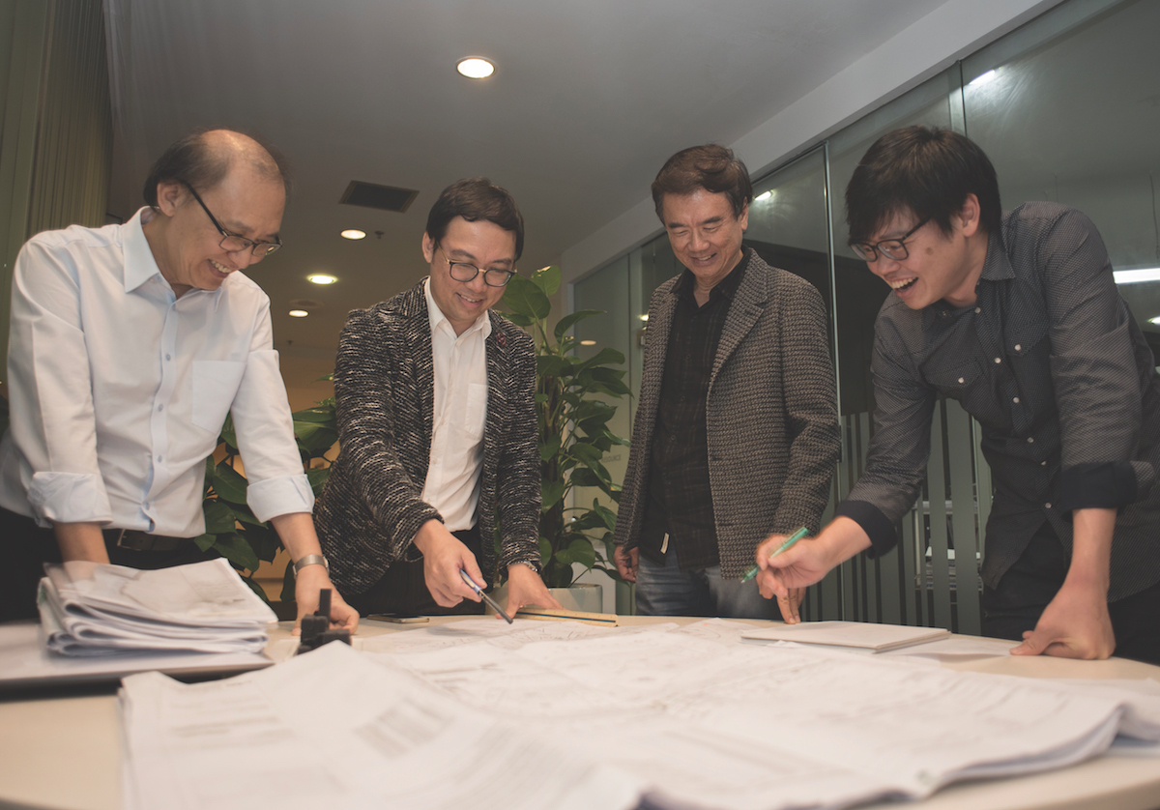It was the elephant in the room, the one fact that was yet to be determined. Having already explored concepts and designs, chatted about the need for more community space, and discussed dreams and ambitions, there was still a question begging. Someone clearly had to ask it. Joseph Lau paved the way: “Ask me what my favourite building in the world is.”
This coming from the CEO of Singapore’s award-winning LAUD Architects, from a man with more than 40 years’ experience designing buildings, studying them around the world, observing their flaws, their perfections, and their bold, or maybe not so bold, statements. A man who knew from the age of 11 that all he wanted to do was draw and create dwellings where people could live and work, socialise and play.
A favourite building, seriously? Isn’t that like asking who your favourite child is? “Yes, it is rather, even if you haven’t designed and built it yourself,” he admits. “Creating a design from nothing and turning it into a building everyone will look at, pass by and walk into is exactly like watching a child grow from conception, and as architects we are there at every stage. And just like children, each building has its own personality and character. But my favourites around the world change as other more interesting buildings come along.”
Which neatly brings us back to the question Joseph Lau is clearly keen to answer. What is his favourite building, at the moment, in the world?
“It’s the Sydney Opera House,” he says assuredly. “That has to be — currently — my favourite building in the world. I just marvel at the architecture; it is amazing, and so was the architect, Jørn Utzon.”

Joseph wonders at the foresight of the Danish architect’s vision whose concept won an international competition launched in 1956 calling for the design of an Opera House at Bennelong Point.
“He camped opposite that site for 3 days and nights to get a feel for it,’’ he says. “That’s what architects have to do. They must visit the site and become familiar with it to understand what is needed, to see where it fits into the environment and what it looks like when you see it from afar, and what it looks like when you walk right past it. We have to study the traffic and the pedestrian flow.
“The design is the most difficult and challenging part of any building,” Joseph explains. “We take the brief from the client and then have to see how we can put that onto paper. It’s when we get down to developing the design that it proves tricky. In designing a building, there may be conflicting criteria which we need to strike a balance on.
“Sometimes the concepts the client comes up with are not practical. I always say that everyone can be an architect in their own right, but not everyone can draw. While we never say no to a client’s suggestion, sometimes we have to insist on altering their plans. If it’s too expensive or too difficult to build, we have to quickly change it and take options B and C back to the client.”
Complicated concept meets creative design
One perfect collaboration of a complicated concept requiring a very challenging design by LAUD resulted in an old stack of shipping containers winning Singapore’s prestigious President’s Design Award and being shortlisted as a finalist for the World Architecture Festival in 2015.
‘DECK’, as it is called, was initially planned to be the epicentre of Singapore’s 2014 International Photography Festival, a temporary art gallery requiring minimal on-site construction and deconstruction. From the very beginning, the project proved demanding as festival director Gwen Lee scoured the choked Lion City for a vacant plot close to Singapore’s artistic core. Discovering one in Prinsep Street, the heart of Singapore’s arts community, the plot was in a perfect location. However, it was physically uncompromising, lying barren and ignored, sandwiched between a towering concrete jungle with no electricity, phone lines or water.
Enter LAUD Architects, whose futuristic ingenuity combined with Lee’s vision culminated in 19 shipping containers being creatively stacked, a little like Lego blocks, to provide functional space for photographic exhibitions, lectures and workshops. “It’s important to keep an open mind, no matter how bizarre a concept may seem,” Joseph says. “To the laymen, they see a building and decide very quickly whether it is ugly or nice, whether they like it or not. What they don’t appreciate is the enormous thought behind it — how the architect has studied the connectivity, the interaction that people will have in that building; how they will walk through the door; how they will congregate. It’s not just about the façade.”

“I always say that everyone can be an architect in their own right, but not everyone can draw.”
Retaining the sweet spot
LAUD Architects launched nearly 13 years ago as a relatively small outfit manned by just 5 staff. Today there are 35 staff employed, with Joseph describing the business as ‘medium-sized’, small enough to still take on private developments but large enough to tackle the bigger commercial interests. It’s a sweet spot, and one Joseph is determined to retain no matter how much business grows.
“Of course we’ll become bigger; we already have. But the business is evolving naturally,” Joseph explains. “It is a very competitive market, and we win some and we lose some. But we don’t have to chase after work; often, people see our projects and approach us.
“We won’t compromise our quality and performance, but Singapore has come of age as a city with world-class architecture, and we want to expand our footprint. As a home-grown company, we are keen to bring our ideas overseas.”
Between 10% and 15% of LAUD’s business is overseas in Malaysia, Myanmar, the Philippines, China, Vietnam, Cambodia and New Zealand, to include condominiums, commercial complexes, community and civic institutions, residential, offices, hotels and industrial buildings. While highrise continues to dominate city skylines and buildings take up more and more open space, Joseph is convinced there is a greater need than ever to get back to basics on the ground to encourage connectivity and interaction between people.

Designing social spaces
The company is committed to designing spaces within developments, both large and small, to encourage and support social interaction. Unveiled in June last year, Philips APAC Center — the Singapore headquarters of health and wellness company Philips — earned LAUD a Design Award for interior architecture and an Honourable Mention for industrial building from the Singapore Institute of Architects. Housed on the same site since 1972, the original building was gutted and 2 new floors added to complete a 6-storey, 38,000-square-metre office and industrial space for management, administration and lab uses. However, it was the stunning design inside that attracted the attention of the judges. The second storey is transformed into an internal street lit by a skylight above and flanked by eating and gathering areas to create a fabulous indoor–outdoor space where colleagues can interact.
The Agape Village built for Caritas, the social arm of the Catholic church, is another stunning LAUD project with socialisation in mind. The design of the 4,200-square-metre village, which provides a social hub and integrated care for those in need, was based predominately on promoting a sense of community. It comprises 4 storeys with vegetated terraces providing spill-out spaces and lush green relief. LAUD Architects was also among the first in Singapore to introduce the concept of fellowship spaces in churches, providing sheltered areas where churchgoers could interact before and after services.
“It is safe to say that a church was originally designed as a place to worship; that was the only priority,” Joseph said. “Nothing was done to cater for people who wanted to congregate before or after a service. They could do so outside, of course, but if it rains they slip away and don’t meet or stay to talk. They don’t get to know each other.
“These days we build churches with community spaces so people will get together — integrated communal places where they can have a coffee and chit-chat with each other. It’s a very important aspect of church planning and design for us.”

Stretching the imagination
As a committed Christian himself, Joseph’s a firm believer in gifts from God, and that includes his talent for drawing. Clearly, with an aunt as an architect and an uncle as a structural engineer, his interest in architecture was piqued early. But harbouring a passion for architecture is a little futile without the craft to design. Thankfully, coupled with his genes, was Joseph’s extraordinary ability to draw.
“Art class was always my favourite subject at school and drawing was my passion,” Joseph says. “I knew without hesitation from the age of about 11 that I wanted to be an architect and I have never looked back from those formative years. It has always been a dream, and I am blessed to have been able to pursue it. That is so important.”
With the Singapore government pushing for more prefabricated materials to be used in construction in the region, in a drive to reduce the need for foreign labour and increase cleanliness and safety on building sites, architects are being challenged to be even more creative.
“Singapore’s Building Construction Authority is encouraging materials to be manufactured, precast and prefabricated in factories, and there are obvious advantages to that,” Joseph says. “Time on the site will be reduced and it will be cheaper and faster. But it can be a detriment to creative design because there is the risk of losing the character in a building. This is where it is up to the architects to stretch their imaginations and turn what could be just standard boxes into something interesting.”
Making it interesting is what drives Joseph Lau. After 4 decades, he’s happy to admit that he still hasn’t seen it all. And he admits he probably never will.
“Actually, there are 2 things that drive me,’’ he says. “It’s still the passion; that’s always been there. But the other thing is the excitement that comes from creating something new. That’s the endless possibility with architecture: Creating something no-one has ever done before.”

